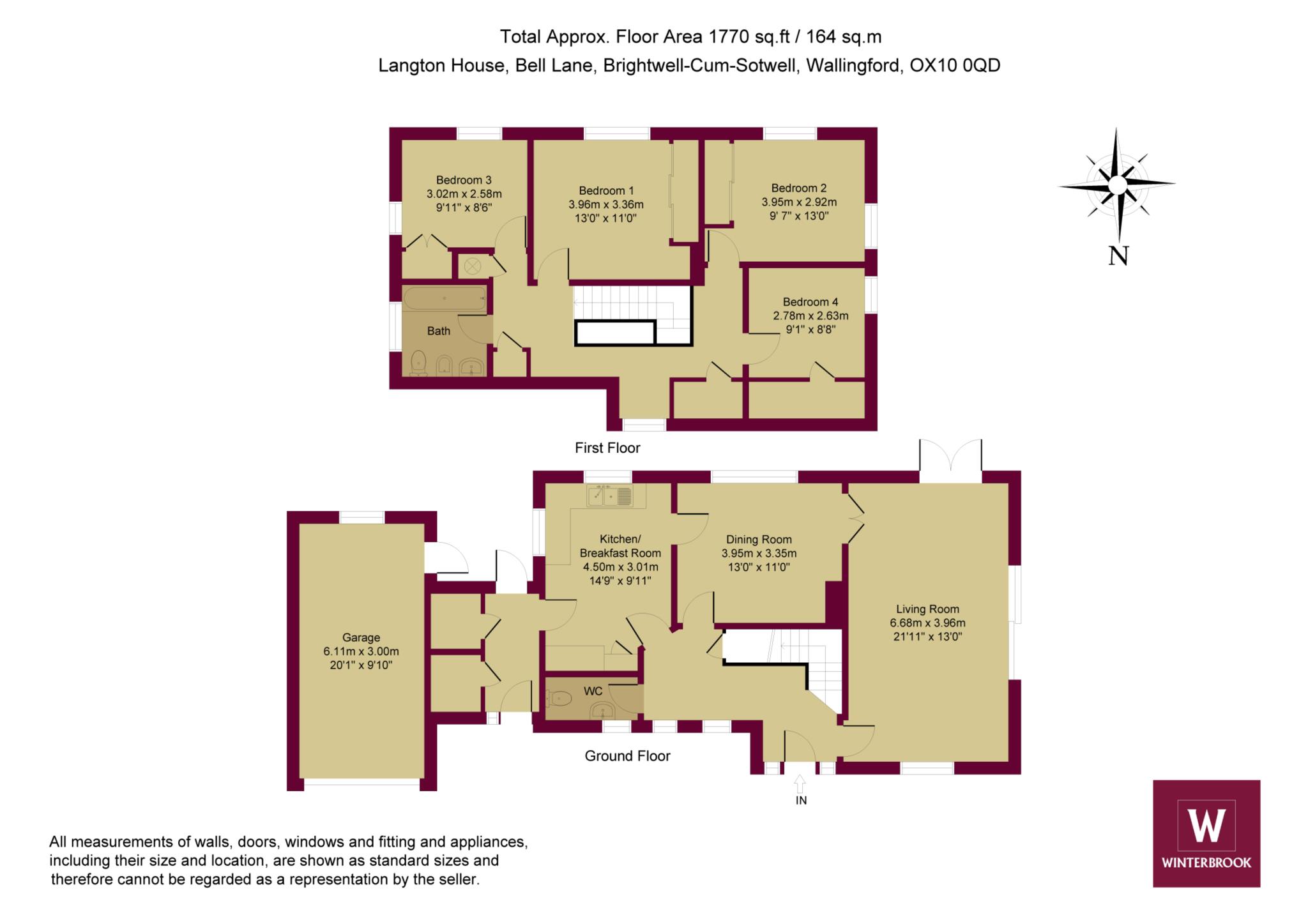Description
This 1960's constructed detached property is situated off Bell lane and has a private driveway sweeping up from the road and a large hardstanding area at the front of the property. Accommodation includes a living room, separate dining room, kitchen, and downstairs cloakroom. On the first floor four bedrooms with a large open landing area and a family bathroom. Total square footage is 1,770 sq ft (164 sq meters).
The property is in need of modernisation throughout and whilst there is gas in the village, this property currently uses electric heating, with an open fire in the living room. Langton House offers a great deal of scope to improve and extend into the large plot (subject to planning permissions granted). The property has the benefit of a pleasant elevated plot with views over Wellsprings and the village beyond. There is no onward chain with this purchase and viewings are arranged strictly through the client's sole agents Winterbrook in Wallingford.
Outside
The garden has a mature hedgerow surrounding with parts in conifer and beech, shrubs and a large area of lawn. Immediately to the front and leading to the garage (20ft1 x 9ft 10) at the side. The measurement and perimeter of the plot is shown.
Location
Brightwell-cum-Sotwell has an award winning local pub the ‘Red Lion', a co-operative village shop, a post office and a thriving village community. The nearby Thameside town of Wallingford has a superb Waitrose store and a variety of shops, restaurants and pubs together with a monthly farmers' market, a cinema and a theatre. Communications are excellent with access to the M4 Junction 12 at Theale and the A34 to Newbury and Oxford. Didcot Mainline Station is only 4 miles away with a regular service to London Paddington in approximately 42 minutes. There is an excellent choice of schools in the area including a local primary school in the village. Private schools The Oratory Near Woodcote, Moulsford boys school and Cranford House Preparatory School, Radley and Chandlings Manor towards Abingdon.
Outgoings
Council tax band G
Notice
Please note we have not tested any apparatus, fixtures, fittings, or services. Purchasers must undertake their own investigation into the working order of these items. All measurements are approximate and photographs provided for guidance only.
