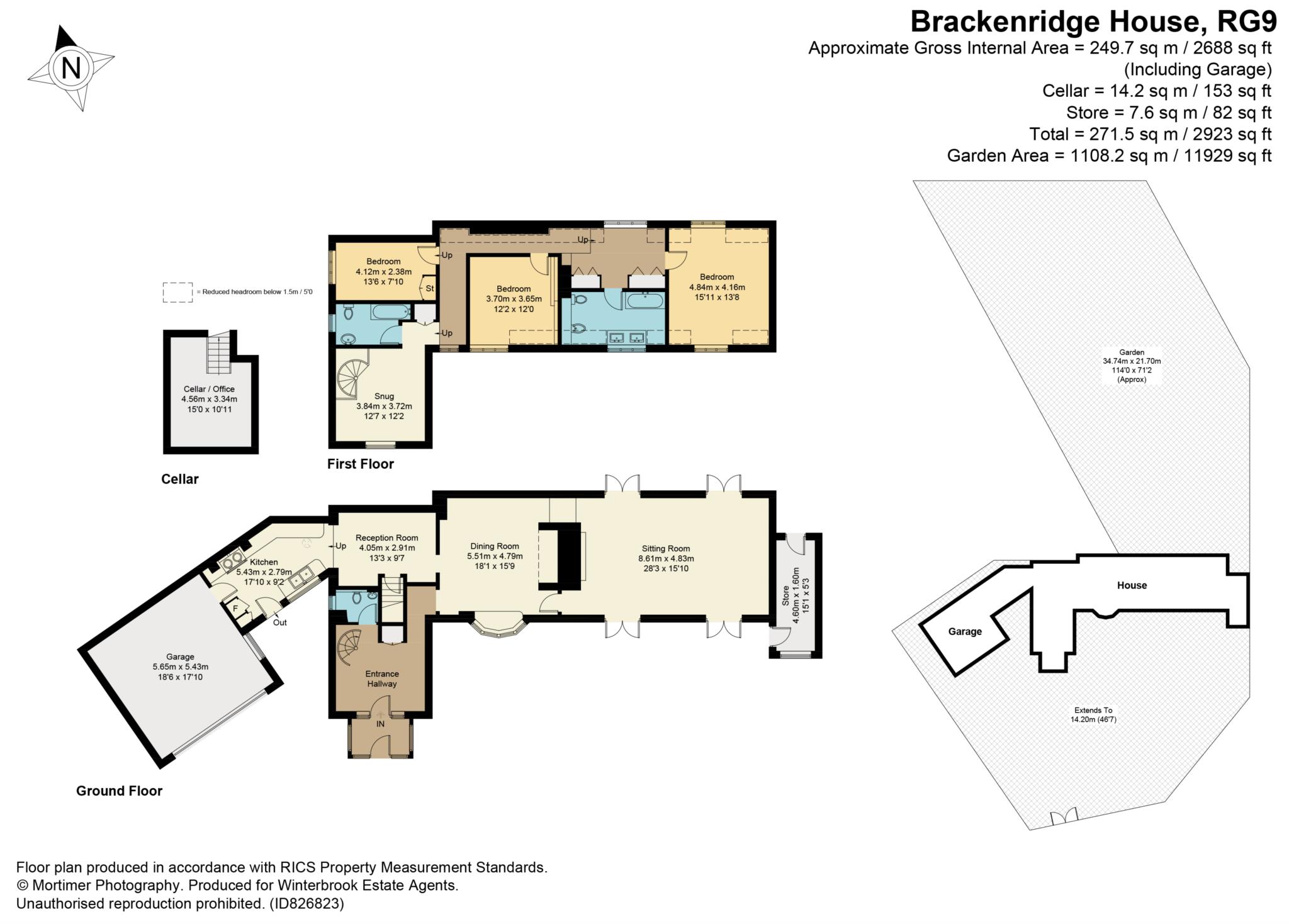Description
Brackenridge House originally dates back to the 18th Century. An imposing property located a short distance from Nettlebed and located at the edge of the rural hamlet of Park Corner. Set back from the road to Christmas Common with gated access and a sweeping driveway to the front. Delightful well-maintained gardens approach half an acre. The property has been improved by the current owners with renovations including a new kitchen and extension, new windows and doors and extensive landscaping of the plot.
Entering the house via a covered porch opening into a large hallway where spiral stairs lead to a mezzanine landing, access to all bedrooms and bathrooms. A dressing area/hallway at the end of the landing leads to the main bedroom and second bathroom which offers scope to convert to an en suite with access to the bathroom from the bedroom.
On entering the property turn right from the entrance hallway to the dining room which is located in the middle of the property. This room has has an impressive Inglenook fireplace (originally a bread oven) and a Clearview wood burner. Wooden floors and exposed beams add to the character. The living room has a large feature fireplace and is double aspect with full length windows and glazed doors opening onto a terrace and the rear garden. To the left of the entrance hallway the current owners have extended and re fitted a bespoke kitchen with a new dual control electric Aga. There are a range of eye and low level units with integral appliances and Carrara marble worktops above. There is a door to the front and the double garage. With plumbing and a sink in the garage there is also scope to construct a further utility area if required. There is also a cellar leading from the kitchen/breakfast area which is currently used as an office and is where the Worcester boiler is located.
Accommodation in total measures over 2688 sq ft the rear aspect overlooks open farmland to the front and rear and private woodland to the side.
Outside
To the front
A sweeping gravel driveway leads to the double garage with an electrically operated side opening door. The current owners have extensively landscaped the plot and the south aspect front garden enjoys a great deal of privacy with a well-stocked garden with mature shrubs and trees. A lawned area with well stocked borders. There is side access via tool shed/outhouse to the rear garden and large terrace area.
Rear garden
An established garden which extends to an open field at the rear enjoying a rural aspect. Landscaped with a variety of mature shrubs and seasonal plants .With a pathway leading halfway down the garden there is a garden house constructed by Crown Pavillions with heat, light and power and seating for eight people. The rear garden enjoys a great deal of privacy and has well stocked borders. Please note that the pictures of the garden are from summer 2021.
Location
Situated on the edge of the hamlet of Park Corner with a rural aspect with open fields to the front and rear. Good access to the nearby villages, Nettlebed is 1.3 miles away with the larger town of Henley 6.4 miles and Wallingford 6.3 miles away. Nettlebed has a primary school, doctors, post office, garage and a highly regarded Field Kitchen Cafe and Nettlebed Creamery. There is also an established school collection point in the village. The nearby towns of Henley on Thames and Wallingford have a variety of shops and restaurants, supermarkets (including Waitrose are in both towns) cinemas and theatres. Access to London is easy via good road links and trains in Henley and Reading where the Crossrail will operate. The property is in the heart of The Chilterns close to Christmas Common and countryside with established cycle routes, walking and various country pursuits. Nursery schools, state and private schools are all within a short drive.
Services
Private drainage, Mains water and electricity. Oil fired central heating (serviced regularly).
Council Tax
South Oxfordshire District Council, Band G
Notice
Please note we have not tested any apparatus, fixtures, fittings, or services. Purchasers must undertake their own investigation into the working order of these items. All measurements are approximate and photographs provided for guidance only.
