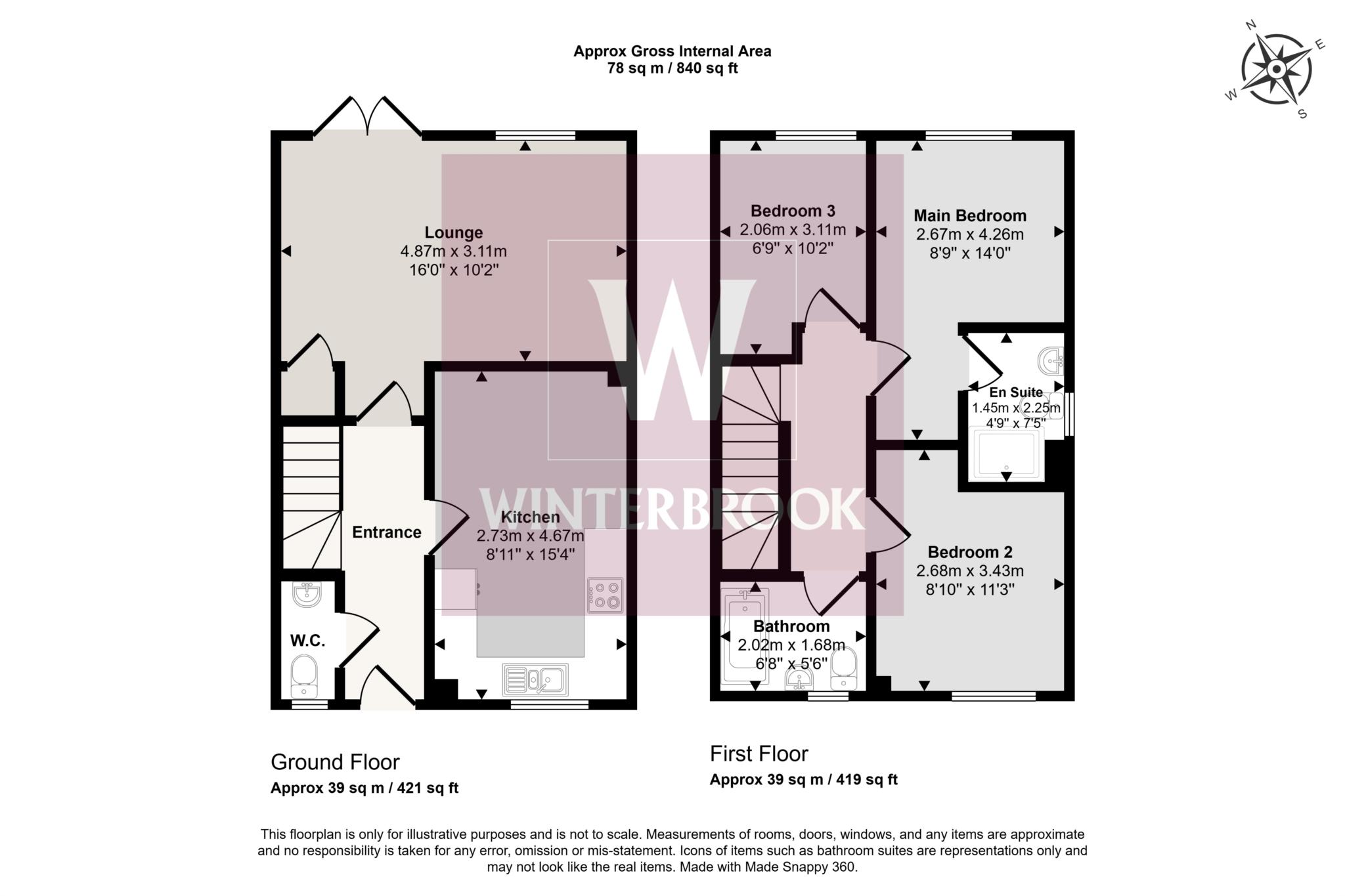Description
Built in 2019 this modern three bedroom semi detached property is in an excellent position overlooking open fields at the rear. Accommodation includes a15ft 4 kitchen, entrance hallway and downstairs cloakroom. a16ft living room overlooks the rear. On the first floor three bedrooms, two are doubles and the main bedroom has an en suite with a separate family bathroom. The property has no onward chain complications.
Outside
Parking at the side of the property hard standing for two vehicles off road. Gated access to the rear garden
The rear garden
Is laid to lawn with a post and rail fence at the rear with fantastic views overlooking open fields. Garden Shed.
Location
Cholsey lies approximately two miles to the south west of Wallingford. Historic information records the original tiny Saxon farming community to the thriving lively commuter village of today. There are excellent parks and an active local community served by The Forty' magazine. There is a local enthusiasts Cholsey and Wallingford Railway running between the two locations (known locally as The Bunk because the locomotive twice left the coaches behind and 'did a bunk'). Agatha Christie is undoubtedly the most famous Cholsey inhabitant and is buried at the local church.
Cholsey today is a thriving village, and benefits greatly from the main line railway station offering direct access to London Paddington in approximately 50 minutes, 20 minutes to Reading and Oxford. The village offers a selection of amenities including various shops including a Tesco Express, an excellent butchers shop, hairdressers, two cafes, Chinese and Indian restaurants two pubs and a highly regarded Primary School. The market town of Wallingford is approx. 2 miles away with Waitrose & Lidl supermarkets, banks, restaurants, pubs and twice weekly market.
Outgoings
Council Tax band D
Annual Management Fee
All properties on the develpment pay an annual management fee which is currently £341.26
Notice
Please note we have not tested any apparatus, fixtures, fittings, or services. Purchasers must undertake their own investigation into the working order of these items. All measurements are approximate and photographs provided for guidance only.

| Utility |
Supply Type |
| Electric |
Mains Supply |
| Gas |
Mains Supply |
| Water |
Mains Supply |
| Sewerage |
Mains Supply |
| Broadband |
ADSL |
| Telephone |
Landline |
| Other Items |
Description |
| Heating |
Not Specified |
| Garden/Outside Space |
No |
| Parking |
No |
| Garage |
No |
| Broadband Coverage |
Highest Available Download Speed |
Highest Available Upload Speed |
| Standard |
15 Mbps |
1 Mbps |
| Superfast |
50 Mbps |
8 Mbps |
| Ultrafast |
1800 Mbps |
220 Mbps |
| Mobile Coverage |
Indoor Voice |
Indoor Data |
Outdoor Voice |
Outdoor Data |
| EE |
Enhanced |
Enhanced |
Enhanced |
Enhanced |
| Three |
Likely |
Likely |
Enhanced |
Enhanced |
| O2 |
Enhanced |
Enhanced |
Enhanced |
Enhanced |
| Vodafone |
Enhanced |
Enhanced |
Enhanced |
Enhanced |
Broadband and Mobile coverage information supplied by Ofcom.