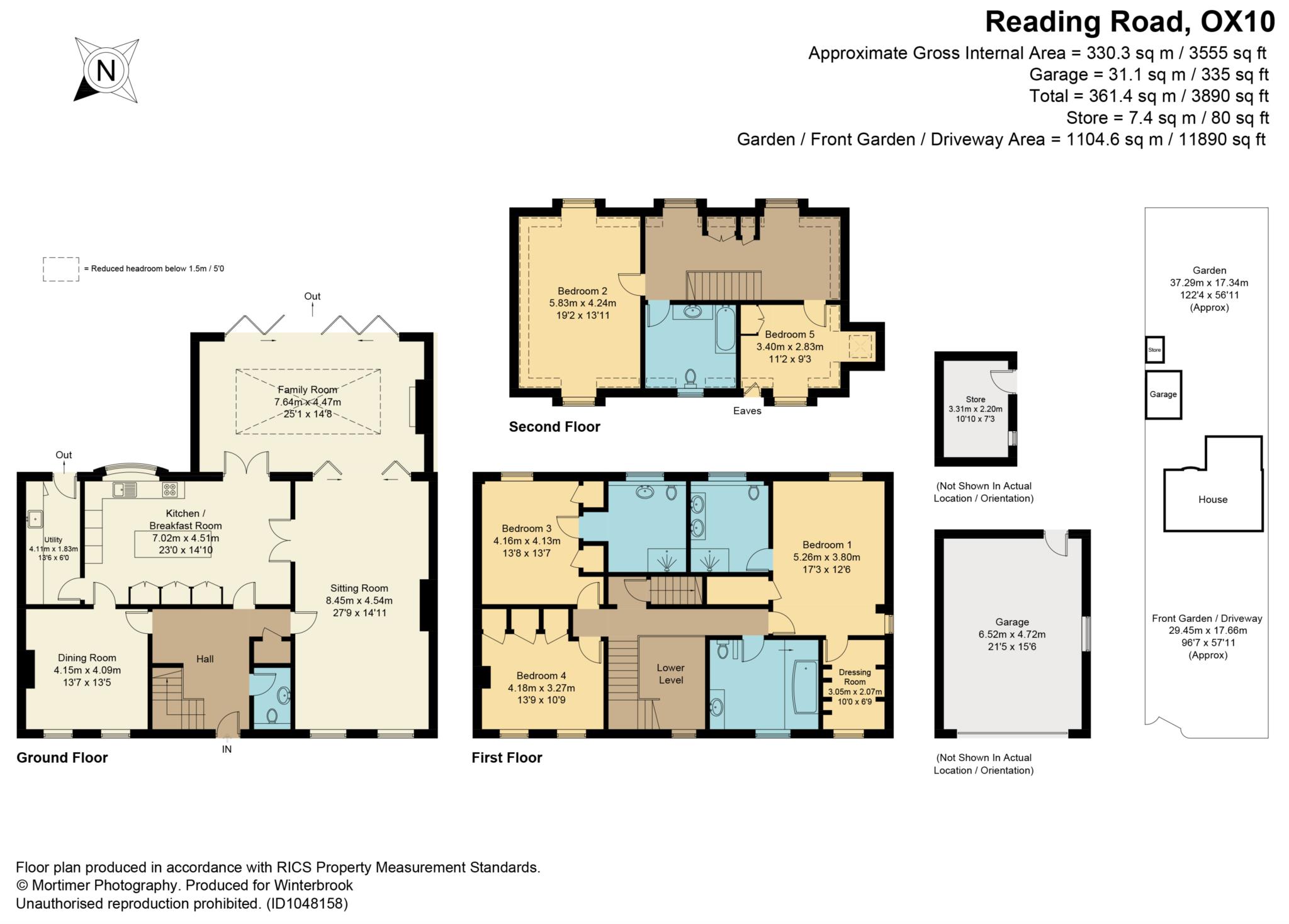Description
Holbrook House is an attractive individual house, built in 1990 with rendered elevations under a slate roof. The spacious accommodation is arranged over three floors and large feature windows and high ceilings provide a light and airy feel throughout. The property has been refurbished to a high specification using quality fittings for the bathrooms and kitchen and wooden flooring throughout the ground floor.
A pretty portico entrance opens to a double height reception hall with galleried landing and a feature staircase with a large light landing. The solid oak floor continues through to the sitting room which is double aspect with a working fireplace with carved wood surround. This leads to a more recent addition by the current owners a lovely light 'family room' with a large lantern window and bi-folding doors to the living room and garden and a feature 'Clearview' woodburner. Double doors open from the sitting room to the re-fitted kitchen/breakfast room with double doors opening to the garden terrace. The kitchen has a range of white wall and floor units and central island with built-in appliances including Bosch dishwasher, Neff induction hob with extractor over, 2 Siemens ovens and warming drawer, Neff microwave and large fridge/freezer. The charming dining room also has solid oak flooring and a working fireplace with attractive surround.
The first floor has a master bedroom suite comprising a large bedroom, dressing room/walk in closet and en suite shower room fitted with Kohler skyline walk-in shower. In addition there are two other well sized bedrooms on the first floor. There is a guest bedroom with built-in wardrobes and large en suite bathroom fitted with a Vulcan shower, and a third bedroom, also with plenty of built-in wardrobe space. This floor is further served by a family bathroom with Kaldewei steel bath, Antonio Citterio washbasin, unit with mirror and tall unit and a Bauhaus mirrored radiator.
The fully finished third floor comprises two bedrooms, a single and a sizable double which are served by a recently installed modern bathroom. In addition, this floor has space for an office area and has great views towards the river"
Outside
Holbrook House is set back from the Reading Road with a raised walled garden, laid to lawn with yew hedging and a mature Douglas Fir on the boundary. There is a brick retaining wall large gravel parking area with parking for several cars which leads around the side of the house to the detached double garage which has an electric door, power and light and an inspection pit. Beyond is a detached brick built garden store. A paved terrace, edged with box hedging, runs the width of the rear of the property and is accessed from the kitchen/breakfast room. The garden is very private with high hedges and mature shrubs to all boundaries. It has a large patio area immediately at the rear and is laid mainly to lawn with mature herbaceous borders planted with a variety of perennial plants adding colour and interest to a very charming level plot.
Location
Holbrook House is located a short stroll to the town and close to river walks. The town is framed by the North Wessex Downs and the River Thames, Wallingford is a thriving market town full of bustling streets situated in South Oxfordshire. Famous for being the home of murder mystery writer, Agatha Christie, the town has a rich heritage, with castle ruins, museums and well-known scenes from the Midsomer Murders TV show. The town has good amenities for every day, including a Waitrose and Lidl. There are also plenty of small independent shops and an abundance of places to eat and drink, as well as a full range of leisure facilities and sports groups. The Corn Exchange is home to Wallingford's cinema and theatre, producing a wide variety of productions throughout the year. Wallingford has two nursery schools, three primary schools and a secondary school with academy status. Nearby Independent schools, 'Cranford House' at Moulsford and 'The Oratory' at Woodcote are both within a 15 minute drive.
Wallingford is located between Oxford and Reading with an excellent regular bus service (with a stop close to the property, service (X39)/40) to both Reading and Oxford. Located within easy reach of both the M40 and the M4. Mainline train services can be easily accessed from either Cholsey or Didcot with regular trains running to London Paddington (Didcot circa 50 mins).
Outgoings
Council tax band G
Notice
Please note we have not tested any apparatus, fixtures, fittings, or services. Purchasers must undertake their own investigation into the working order of these items. All measurements are approximate and photographs provided for guidance only.

| Utility |
Supply Type |
| Electric |
Mains Supply |
| Gas |
None |
| Water |
Mains Supply |
| Sewerage |
None |
| Broadband |
None |
| Telephone |
None |
| Other Items |
Description |
| Heating |
Not Specified |
| Garden/Outside Space |
No |
| Parking |
No |
| Garage |
No |
| Broadband Coverage |
Highest Available Download Speed |
Highest Available Upload Speed |
| Standard |
Unknown |
Unknown |
| Superfast |
Unknown |
Unknown |
| Ultrafast |
Unknown |
Unknown |
| Mobile Coverage |
Indoor Voice |
Indoor Data |
Outdoor Voice |
Outdoor Data |
| EE |
Unknown |
Unknown |
Unknown |
Unknown |
| Three |
Unknown |
Unknown |
Unknown |
Unknown |
| O2 |
Unknown |
Unknown |
Unknown |
Unknown |
| Vodafone |
Unknown |
Unknown |
Unknown |
Unknown |
Broadband and Mobile coverage information supplied by Ofcom.