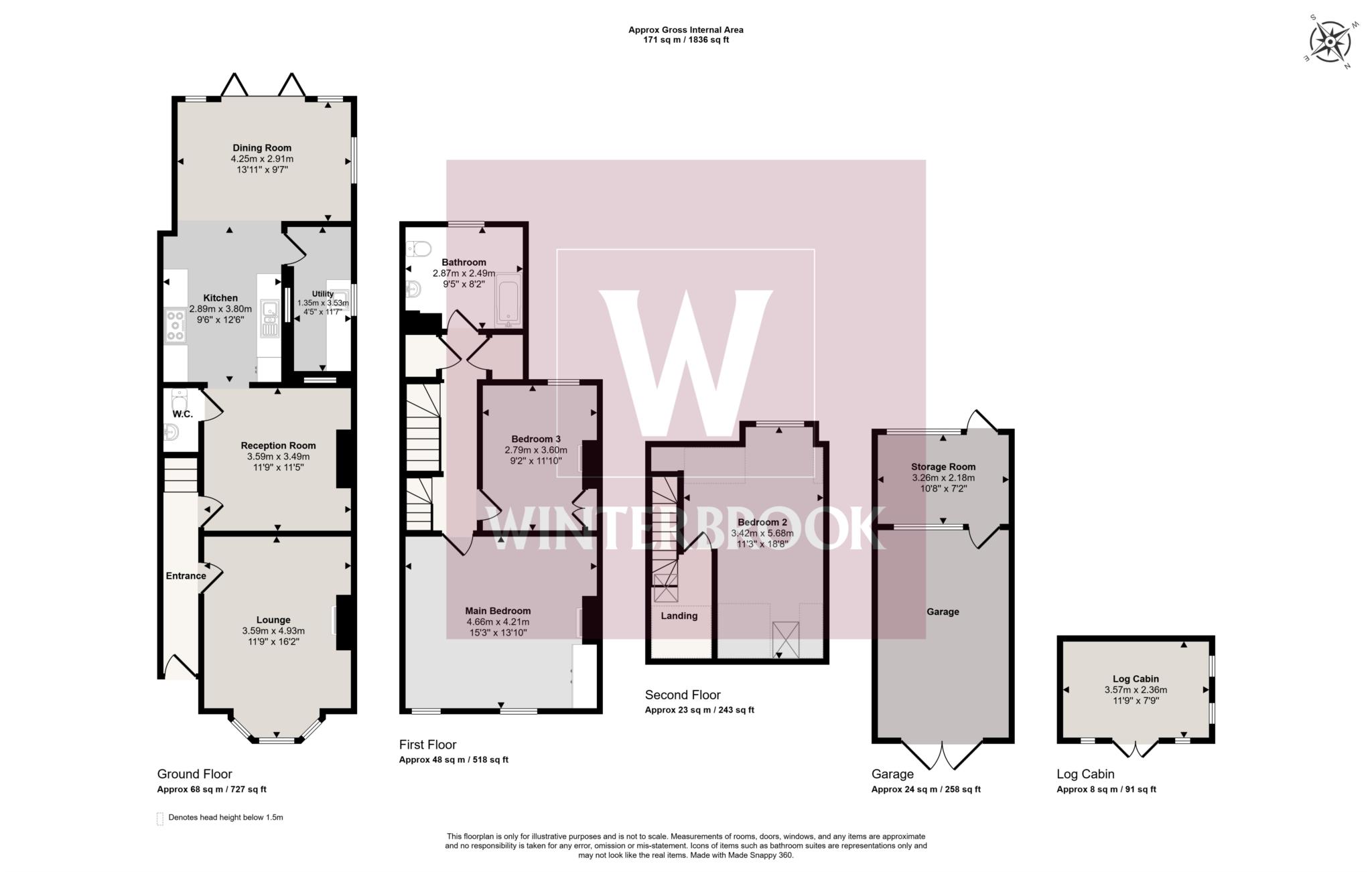Description
A beautifully presented Victorian family home with accommodation arranged over three floors. The property has been extended to the rear and the orginal loft has been skillfully converted to provide a large bedroom.
On the ground floor the entrance hall is approached via the recessed porch with tiled floor opening into the hall with original plaster work archway and stripped wooden floor boards. The bay fronted 16ft sitting room has secondary glazed sash windows and a feature fireplace with wood burner effect gas fire and brick hearth, fitted bookshelves. Downstairs cloakroom.. The family room has stripped wooden floorboards and window to the rear. The extended 23ft kitchen/dining/family room with bi-fold doors giving access to the rear terrace and skylights above flooding the room with natural light, under floor heating, the kitchen area has fitted wall and base units with work tops over and a gas range cooker, slate flooring. There is a useful utility room with storage and plumbing for the washing machine, Velux skylights. On the first floor the large master bedroom measuring 15ft3 x 14ft0 runs the full width of the house with high ceilings, a fireplace and built in wardrobes, there is a further double bedroom with built in wardrobe overlooking the rear garden and a large family bathroom with a white suite and stripped floorboards. Stairs from the landing rise to the second floor landing and access to the 17ft8 bedroom with window to the rear overlooking the garden and Velux to the front.
Outside
Set back from the road with a low wall and cast iron railings, there is a low maintenance front garden with Magnolia Tree and gated side access. To the rear of the property is an long private garden which measuring 245ft in length and has a South/Easterly aspect. Immediately to the rear of the kitchen is a wide terrace leading onto the first area of garden which is laid to lawn with flower beds and trees, there is a picket fence and gate which lead onto the second area which has a gravelled terrace and a large level lawn with flower borders. There is a detached office/studio, insulated, double glazed and with phone/internet connections. At the very end of the garden is large double garage, storeroom with a driveway at the side gated parking leading to the rear access lane. Electric car point.
Location
Situated within walking distance of Wallingford town centre. The town centre is a major conservation area with fine examples of churches and architecture dating back to the 14th century. The landscape from the River Thames is officially designated as an Area of Outstanding Natural Beauty. The streets with their variety of small shops, pubs and restaurants, the antique shops in the Lamb Arcade, and the parks, commons and gardens make it a very pleasant town. There is a Waitrose and Lidl Supermarket in town. The Country Market is held every Friday in the Regal Centre and the farmers Market is held every third Tuesday in the Market Place. The Corn Exchange is the home of Wallingford's cinema and theatre, producing a wide variety of productions throughout the year. Three primary schools and a highly regarded High School which is also a sports academy. Wallingford is within easy reach of both the M40 and the M4 and only 15 miles from Oxford and Reading. The town has two nursery schools and a highly regarded secondary school, and a full range of leisure facilities and sports groups.
Outgoings
Council tax band E
Notice
Please note we have not tested any apparatus, fixtures, fittings, or services. Purchasers must undertake their own investigation into the working order of these items. All measurements are approximate and photographs provided for guidance only.

| Utility |
Supply Type |
| Electric |
Mains Supply |
| Gas |
Mains Supply |
| Water |
Mains Supply |
| Sewerage |
Mains Supply |
| Broadband |
ADSL |
| Telephone |
Landline |
| Other Items |
Description |
| Heating |
Not Specified |
| Garden/Outside Space |
No |
| Parking |
No |
| Garage |
No |
| Broadband Coverage |
Highest Available Download Speed |
Highest Available Upload Speed |
| Standard |
15 Mbps |
1 Mbps |
| Superfast |
80 Mbps |
20 Mbps |
| Ultrafast |
1000 Mbps |
100 Mbps |
| Mobile Coverage |
Indoor Voice |
Indoor Data |
Outdoor Voice |
Outdoor Data |
| EE |
Enhanced |
Enhanced |
Enhanced |
Enhanced |
| Three |
Likely |
Likely |
Enhanced |
Enhanced |
| O2 |
Enhanced |
Enhanced |
Enhanced |
Enhanced |
| Vodafone |
Enhanced |
Enhanced |
Enhanced |
Enhanced |
Broadband and Mobile coverage information supplied by Ofcom.